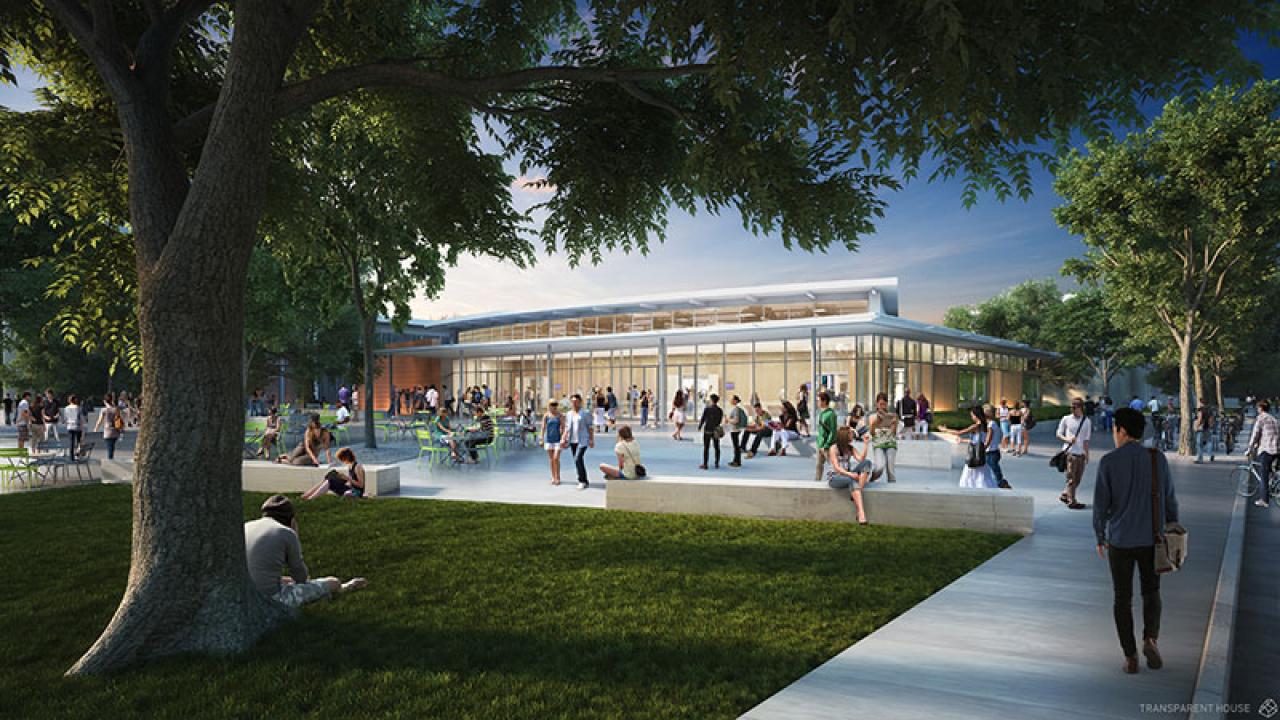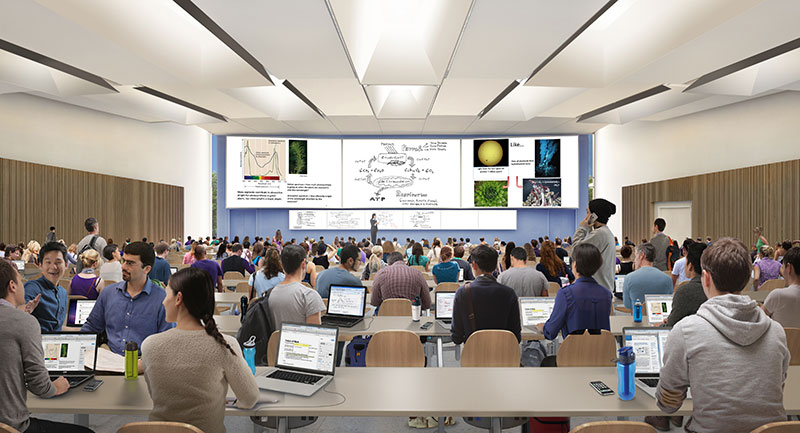
Engaging Over 500 Undergrads in Higher Education
By Lauren Riebs
Inside the Construction of the New Large Lecture Hall
Over the summer, construction began on the newest building addition to the university campus, the Large Lecture Hall on California Avenue. Situated between Storer Mall and Kleiber Hall Drive, the hall will serve as a testament to UC Davis commitment to collaborative education and utilizing interactive technology in the classroom.
“The new large lecture hall will accommodate for the rising enrollment growth on campus,” explained Debra Smith, Senior Project Manager for the building, “As well as provide an interactive space to engage students in learning.”
 Equipped with 579 seats, the building will be the largest lecture hall on campus, surpassing Rock Hall (415 seats) and the Sciences Lecture Hall (511 seats). The large lecture hall is one of the first new classrooms to accommodate the growth in UC Davis undergraduates through the 2020 Initiative. General education courses will utilize the space, helping to reduce waitlist times for students who require those classes to graduate on time.
Equipped with 579 seats, the building will be the largest lecture hall on campus, surpassing Rock Hall (415 seats) and the Sciences Lecture Hall (511 seats). The large lecture hall is one of the first new classrooms to accommodate the growth in UC Davis undergraduates through the 2020 Initiative. General education courses will utilize the space, helping to reduce waitlist times for students who require those classes to graduate on time.
Along with other projects on the horizon, the large lecture hall will replace the temporary use of a room in the Activities and Recreation Center which has been in use to replace Freeborn Hall, but is not suitable for long term accommodation due to lack of space and technology.
Designed by architect Bohlin Cywinksi Jackson and the Design and Construction Management team, the Large Lecture Hall planning process also incorporated many student, faculty and campus voices.
“The Large Lecture Hall is a response to our understanding of student needs,” said Gary Dahl, Capital Projects Director.
Over 3,000 students responded to a survey sent before the design of the project began and collaborative workshops were held to receive direct feedback from students and faculty. Students and key faculty who will be utilizing the new hall have been involved in every step of the process, with a few at each planning meeting to provide constant input.
The building will consist primarily of the lecture hall with an open welcome lobby with large windows and study spaces. Inside the lecture hall will be long fixed tables with swivel chairs and spacious room that encourages group discussion and interaction; for example, a class of 400 students can easily divide into 100 groups of four to work with one another within seconds. Every seat will also have access to a nearby electrical outlet/ USB port, which is integral to the fixed tables.
“The large lecture hall will provide a facility on the cutting edge of interactive teaching,” enthuses Dahl, referring to some of the most advanced technological features of the Large Lecture Hall.
In place of white boards, there will be three 90” touch screens with computer connection capabilities that are reflected onto three larger screens, visible to the entire hall. In addition, a student response program is being piloted where students will also be able to use their smart phones as a responder and microphone in class, replacing the current iClicker used in many classrooms today and enabling students to interact with the material from anywhere in the hall.
“My hope is that this building will provide a state of the art design and fulfill a need on campus for the newer collaborative teaching pedagogy to provide for a large class of undergraduates,” Smith said.
The large lecture hall has yet to be officially named; campus leaders are will offer naming rights through future funding initiatives. The hall is intended to be completed Winter 2018 and is aiming for LEED Gold with net zero energy. The project has set very ambitious sustainability goals and options are now being explored that would make this the first carbon-neutral academic building in the UC system. The budget of the overall project is $22 million.